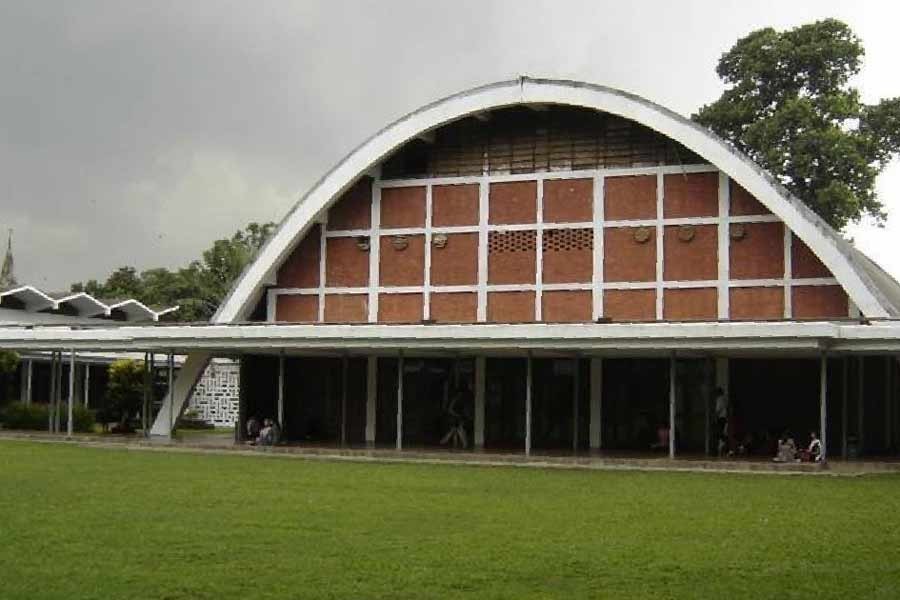
Published :
Updated :

Conservationists must be feeling at a loss to find the proper words to express their gratitude to the Prime Minister for her tough stance. It was taken against the idea of demolishing the present TSC building on the Dhaka University campus. By keeping the original edifice intact, she has proposed someadaptations commensurate with the time's demand. The designs of the remodelled Teacher-Student Centre (TSC) submitted to the PM for opinion were rejected. Stunningly, the designs included one proposing a high-rise building, which carried not even a faint semblance of the present wide open TSC, with a green lawn in its middle.
A rift had been festering for some time over the renovation of TSC on the Dhaka University campus. It has been a highly popular haunt of the DUstudents since 1961, the year of its establishment. The row sparked as the government's Department of Architecture made three designs of the proposed building. Both the young and senior architects of the country disapproved of the designs. They found the plans lacking airy spaciousness, a prerequisite for a university's leisurely atmosphere. Upon detailed scrutiny of the three designs, the Prime Minister turned down all the drafts submitted to her. Asking the Department of Architecture to make a fresh design assimilating the needs of a fruitful pastime and cultural and light academic activities, she underscored the need for preservation of the aesthetic aspect of the centre. The PM has laid special stress on the TSC building's environment-friendliness, which can be maintained by its horizontal expansion.
The country's reputed architects also emphasised the imperative of horizontal growth of the TSC. In the present times, modern architects make sure at the very beginning that their projects have sufficient natural light and air. They prefer immersion in nature, even if that meant inadequate coolness, to the air-condition-regulated chill. The Greek architect Constantinos Apostolou Doxiadis had dreamt of that atmosphere for TSC --- both outdoors and indoors.He planned the Islamabad city in the 1960s, the new capital of Pakistan. Demolishing the present TSC, a landmark building, merely to save space and economise on horizontal expanse amounts to a hubristic mindlessness, observed a noted Dhaka architect. Many others backed his view. The 1960s were the times when thepost-modernistic architectural designs began emerging. In South Asia hundreds of academic institutions, office buildings, memorials and, even, whole cities were designed and constructed on post-modernistic designs. The former Public Library on the DU Arts Faculty campus, the Fine Arts Institute, the Atomic Energy Centre, the Education Extension Centre on Dhanmondi Road-1 and scores of buildings were designed on the concept of post-modernism. The most remarkable of these structures was the TSC.
The world's architecture and different branches of the arts have long been influenced by modernism's revival movement. This movement focuses on maximising the use of the available space. As a result, vertical construction became the dominant trend. The architects who had opted for the upright growth of the new TSC had possibly kept this global movement in mind. That the replacement of the once-admired sprawling and post-modernistic design-based buildings with modern structures, in Bangladesh context, will face hurdles is natural. Like in the cases of the 18th-19th century buildings in Bangladesh, the so-called modernistic buildings constructed in the 1960s-`70s nowadays enjoy the status of the heritage set-ups. Lots of people are in favour of retaining their original forms. Additions necessitated by later requirements could be integrated, provided conditions should be there on not tampering with the original shape of the buildings concerned.
Keeping all these facts in perspective, a section of architects suggest a blend of modern, or post-modern, design and the original structure of TSC. Some others feel the upgrading work of TSC should not be taken lightly, as it will have to be executed keeping in mind its historical background. Coming down hard on the concept of vertical renovation of TSC, a noted town planner says he has never heard of any educational institutions' recreation centres where high-rise buildings are constructed. A moderately high 3-to 4-storey TSC could be transformed into an ideal place. This intimate atmosphere cannot be expected from a high-rise building.
The TSC structure, coupled with some expansion works, now stands as a national heritage site. The Prime Minister was wise and unerring in her emphasis on retaining its original form. Many of the country's heritage sites have been shoved into the abyss of oblivion in the name of entering a new era. It is by the sheer stroke of luck that many such buildings could escape the overenthusiastic advocates of this or that movement.
In spite of its premier place in the national life, the TSC belongs to the group comprising the country's heritage sites vulnerable to disappearance. The sensitive segments of people, the conservationists-cum-architects, have been able to realise this. Already, nearly a hundred historical venues have gone extinct throughout the country in the recent decades. Time-befitting new structures stand in their places. This is indeed an exhilarating sight. But few can read the sham love for the new times that continues to blossom at the cost destroying the past. The Teacher-student Centre is not just a rendezvousfor academic, non-academic debates or idle gossip. Its environs have a unique quality, a mix of creative refinement and scholarship, which is not found in any institutions of the country. In the process of giving the TSC a new look by expanding its activities, and enabling it to accommodate more students and teachers, it ought to move ahead with caution. In reality, it's a segment of the DU.
shihabskr@ymail.com


 For all latest news, follow The Financial Express Google News channel.
For all latest news, follow The Financial Express Google News channel.